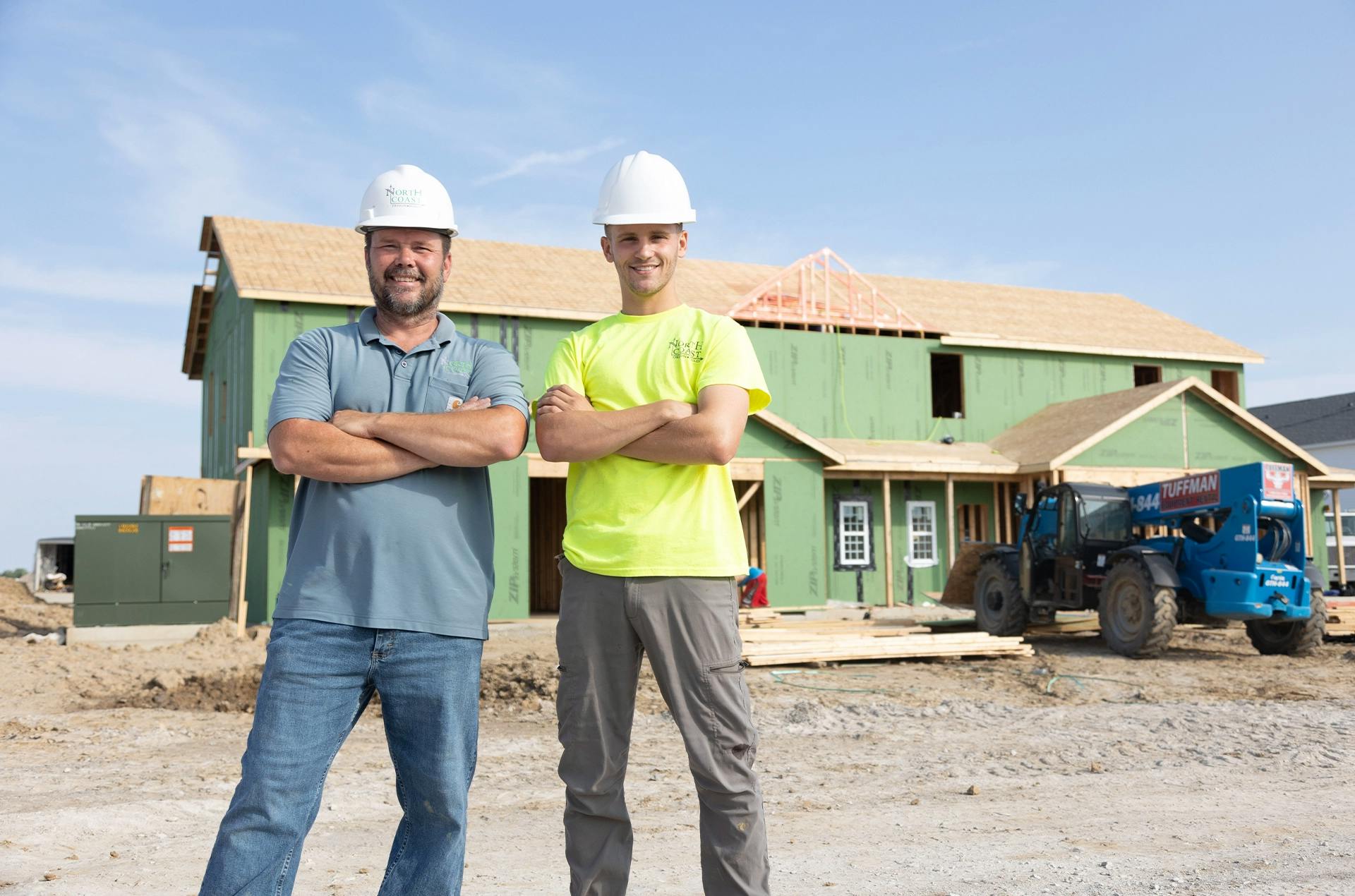Commercial Contractors
Resources for Large and Small Jobs
Why Gordon Lumber
Value-Added Products and Service
Get your commercial build started right with a team that prides itself on being the most technologically advanced and reliable building innovators in the marketplace. That’s Gordon Lumber’s specialty.
We pride ourselves on being the most reliable lumber distributor and building innovator on the market.
Our Process
Laying Out Your Build
Our team is available to provide same-day responses to questions about our engineered building solutions. Your commercial plans give us the foundation to flesh out a 3D model of your build. Upload your plans, and we’ll get a quote for the cost of building materials and services.
Evaluating Your Vision
Our engineered solutions take 2D plans and create a 3D model to produce a comprehensive build plan. Our software provides a detailed estimate of lumber requirements, costs and where the materials must be used. We can also offer component solutions to improve the speed of your build.
Coordinating the Moving Parts
We’re team players and want to take the load off your shoulders. Gordon Lumber will work with the other trades to ensure your vision is communicated correctly across the build process.
Red-Lining the Plan
Our designs make it easier for your build team to do their jobs by pulling all the pieces together. We ensure all aspects of your build are considered, including electrical, HVAC, sprinkler systems, plumbing and more. We pride ourselves on finding interference issues and collaborating with your team to avoid them before construction starts.
Frequently Asked Questions
Our engineered solutions are replicas of your 2D plans that highlight and address technical and structural issues that can’t be found in a 2D rendering. We will modify and present our 3D engineering process during the preconstruction and follow-up meetings.
We consider as many obstacles as possible. Our advanced design and engineering software recreates your 2D prints as a three-dimensional model to analyze structural inconsistencies. Our team ensures your design has the components and engineering necessary for accurate and speedy construction.
We consider componentizing options during our preconstruction meeting. We offer roof trusses, floor trusses and prefab wall panels.
We will discuss lumber delivery after we complete the 3D build design. We want to verify that you have a level space with proper grading so we can deliver and store full bunks of lumber.
Our service area includes most of Ohio, southeast Michigan and the Lake Erie Islands. However, we can ship products anywhere in the continental United States.
Our team spends the last portion of the preconstruction meeting discussing your timeline and ironing out ordering and delivery details. We consider the schedules, workers and other moving parts on your build to get everyone the materials they need when they need them.

